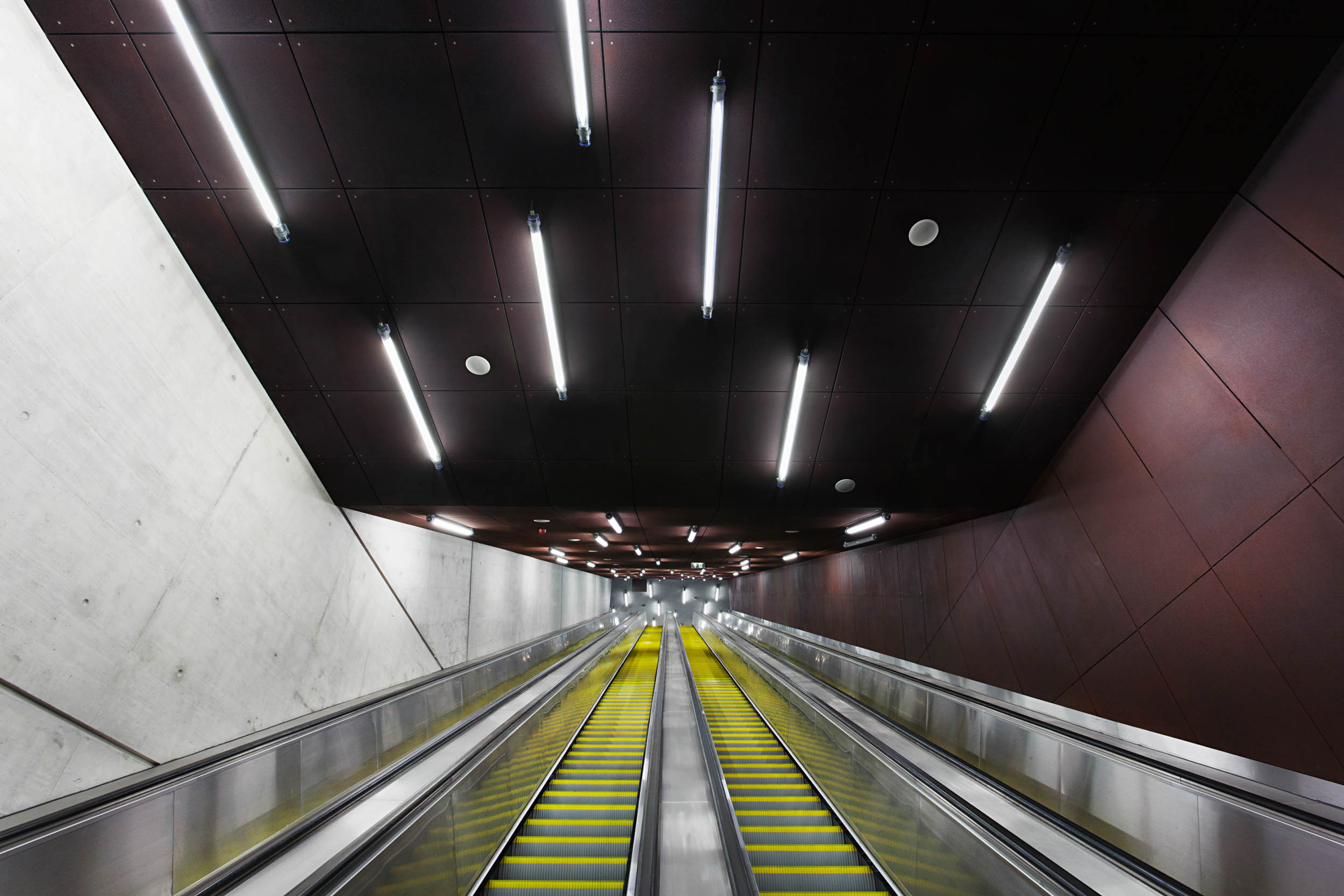The new metro line planned in Budapest will connect South-Buda with the city center.10 stations will be constructed along the 7,34 km line. The terminal stations are two busy train stations, Keleti and Kelenföld.
The Szt. Gellért tér station is one of the deepest stations of the line, it is situated bellow the bank of Duna river on the Buda side, the surface area is part of the UNESCO World Heritage.
The station is in very special situation, because of its place in the city and because of the Duna River and the Gellért Hill. Structural design of the station is determined by the vertical alignment of the line. The dept of the peron level is 36 m from the surface. The station is divided two main stuctural part, and two build method to. Bellow the Mûegyetem embankment there is box structure built in open pit of from the surface. Work pits are supported by slurry or pile walls. The other part of the station is under an exisisting building, it will be built by NAT method.
The box will be supported by three level of reinforced concrete beams, wiches structure will be made like a net. There are three layer of this network, they keep the walls of the box like a bone-structure. Two of them-over the peron level, and the highest level- are partly galery, these are two entrance area of the station. The design of the box is determinated by this sight concrete net-structure, the walls are covered by prefabricated concrete panels (hyde the ventilation chanels and other services). On the main front of the box, on the metallnet (copper) covered concrete wall runs two elevator with glass wall faced to the interieur, to connect visualy and physically the parts of the building with the surface.
In the other part the tunells have curved cross section. The walls and the columns will be covered with printed ceramic tiles, wich will be an artwork, reflected to the Zsolnai ceramics of the Gellért hotel, wich is nearby the site.
The most important challange of the architectural design for us was to make one building of this two completly different part. The way we have choosen was to make them as different as it commes from the different building method and form. The only structural element, wich connect the two part is the curved prefabricated concrete wallpanel semitunell with the security glass smoke curtain wall and the main information and lighting system over the peron level. This structural plainness provocate tension in the interieur, or better to say exterior. Another aim of the design was to creat street like spaces under the ground. The size comes from the basic structure of the station. The section of the space is proportional to cross section of average street in Pest (V.,VI.,VII.,VIII.,IX., district, buildt in the eclectical period in XIX. century), so the station can be interpreted as a inverse street or square under the surface.
There are two entrances of the station. One of them, the main entrance is on Szt Gellért square, here are the ticket office, other facilites. The metro can be riched from here by four escalators through an long sightconcret tube. The tube arrives in the box structure of the station. (The surface design here follows the original design of this square, designed by others, there won't be building on the surface.) The second exit/entrace is situated on Mûegyetem embankment, contains two elevator, and one smaller stair with a small glas house on top. The gallery of the exit here connect the station to the big underground parking garage wich will build soon here. We can let in some natural light into the box throu the glassbox, it is only symbolic, but it is very significant for us.
The ligthing of the station is impotant, because the space is under the ground. The main goal is –naturally beside give enough ligth- to attend on the enterieur design and show the architectural forming as mach as possible. We can't bring much natural light into the station, because there are existing building and main trafic road over the peron level, so the lighting concept is based on artificial light. In the box the main light imitate the natural light, wich comes like sunshine from top through the concrete beam network.































