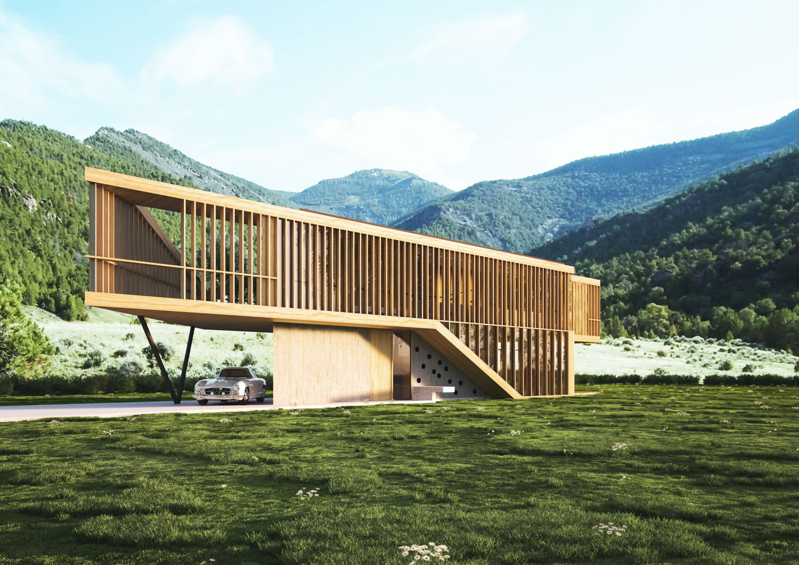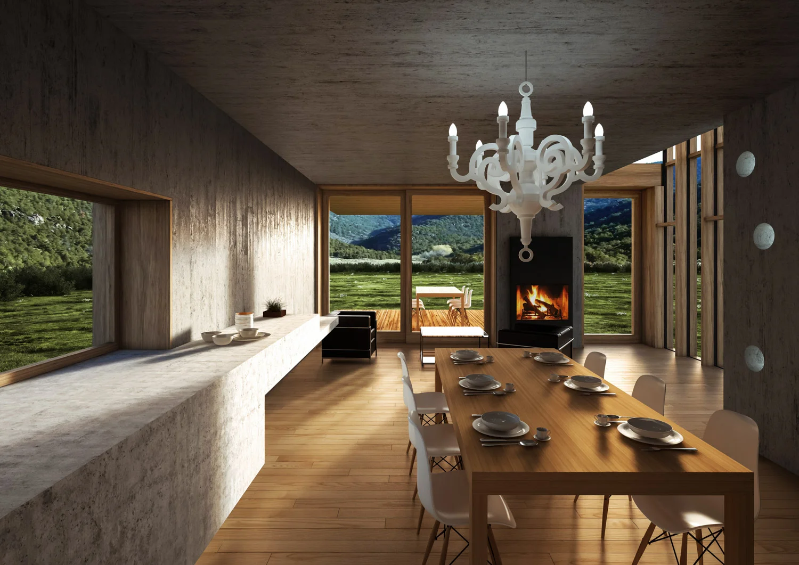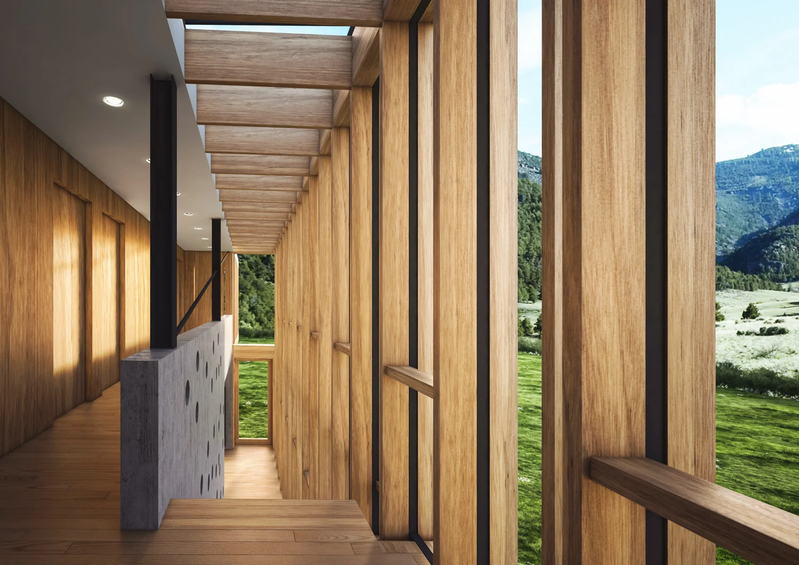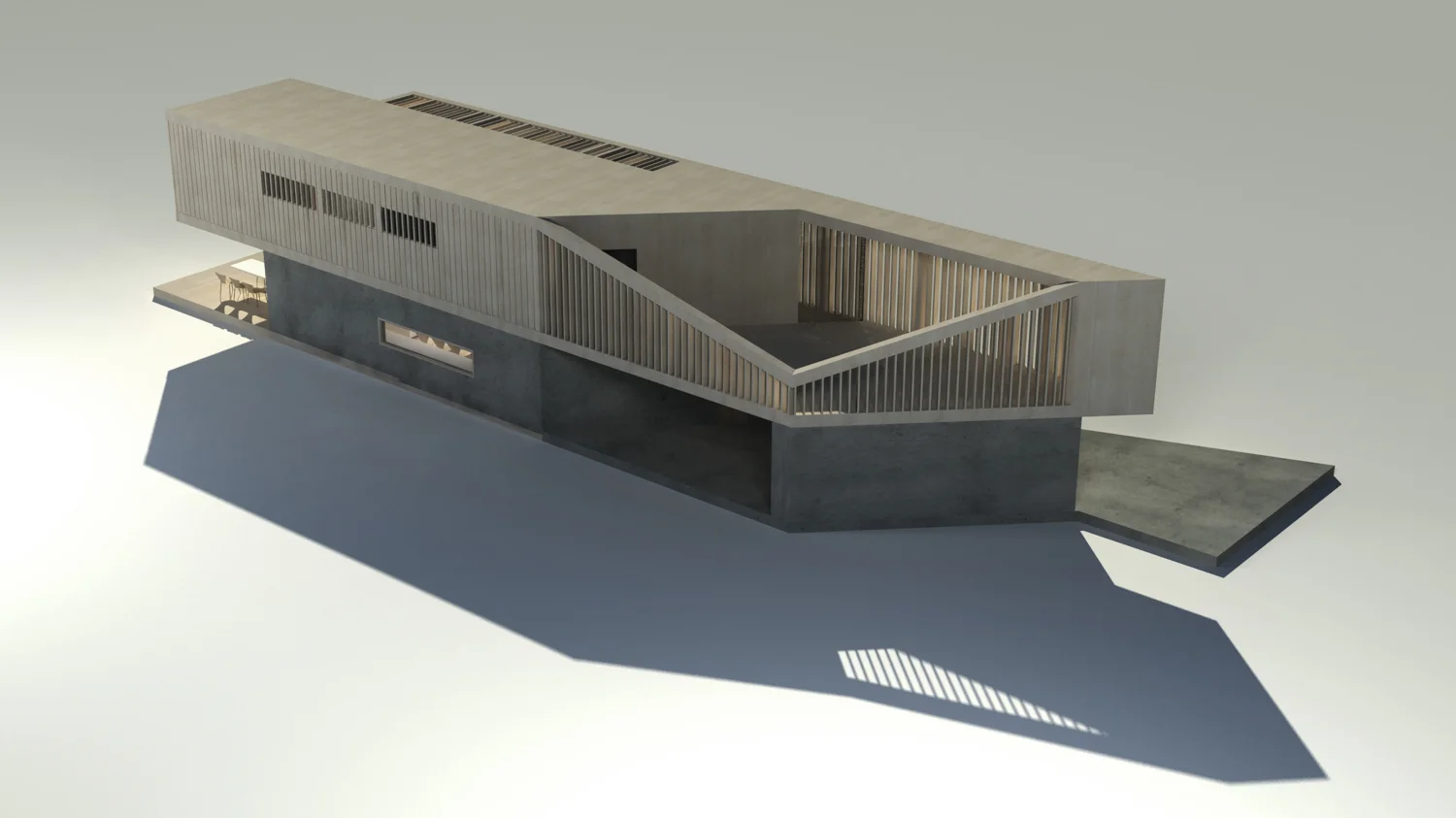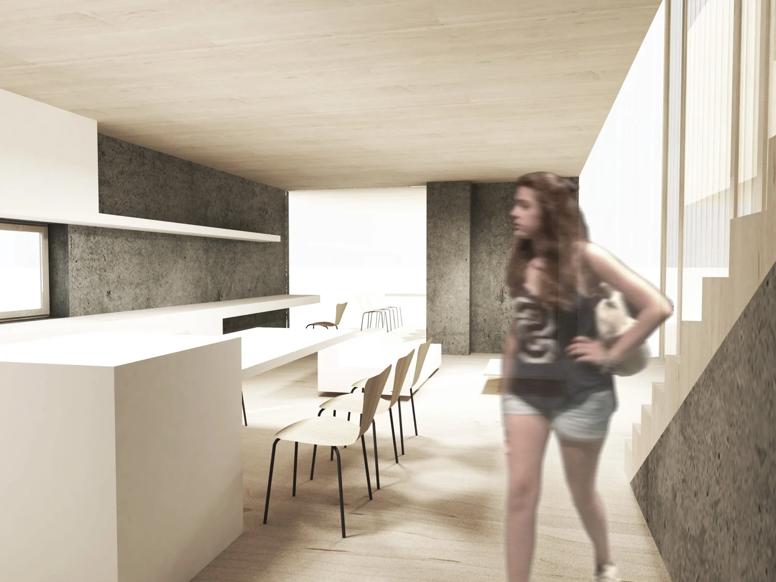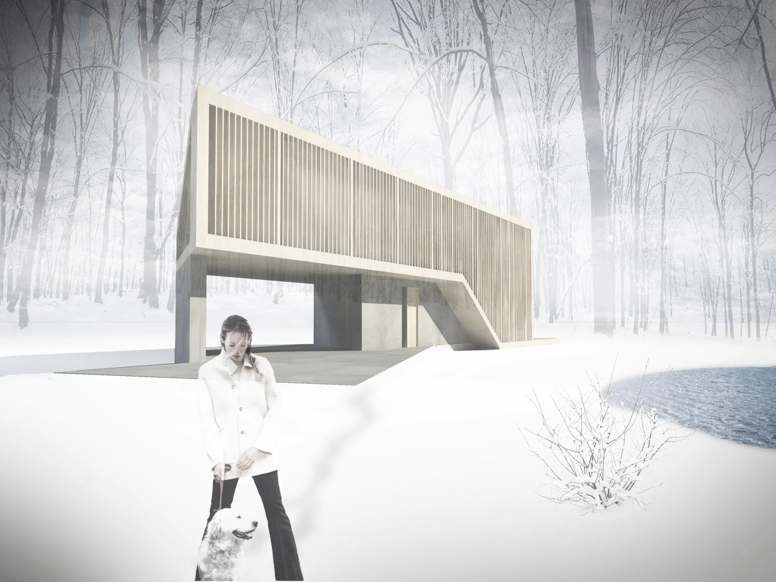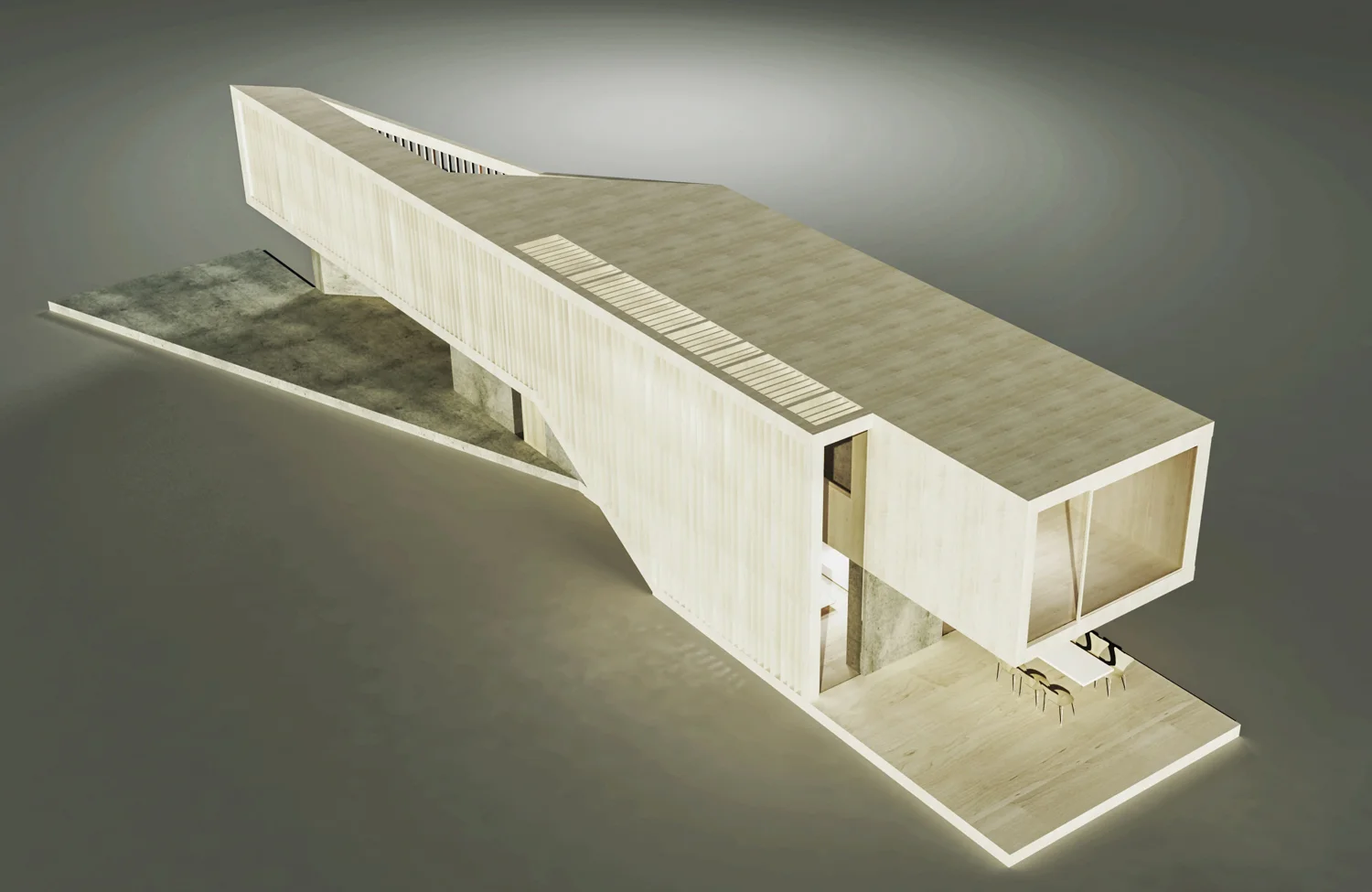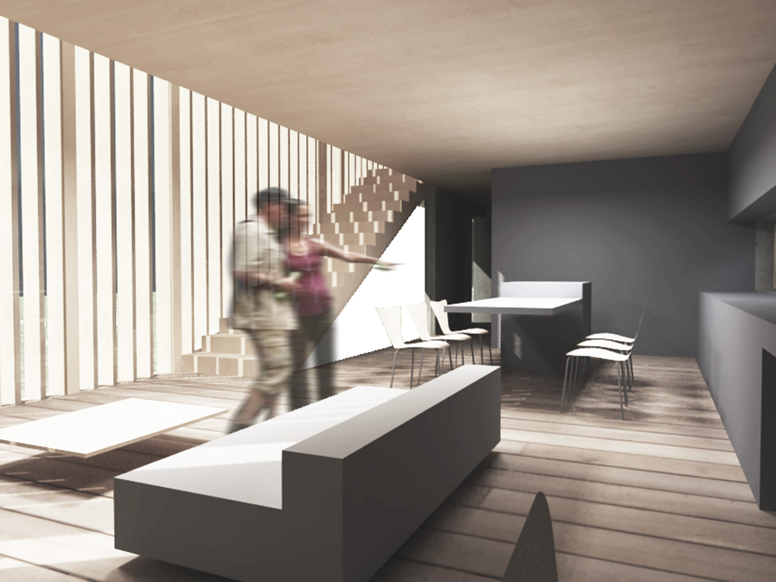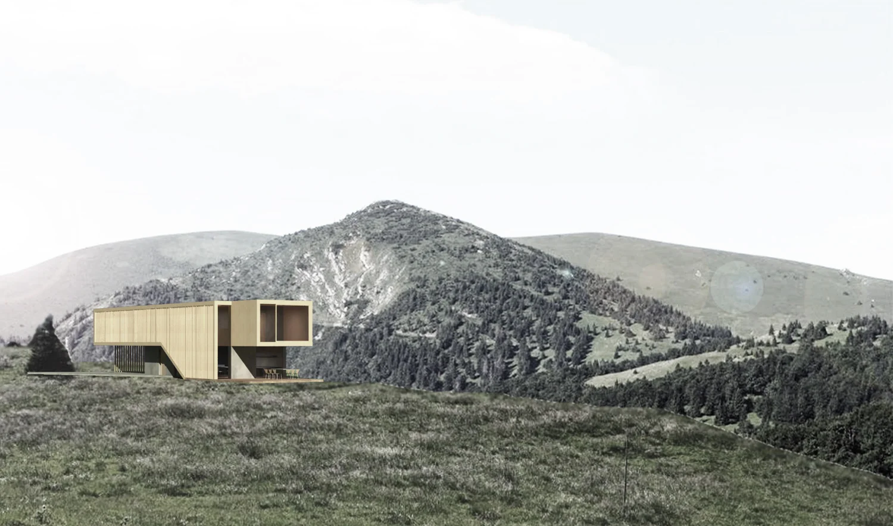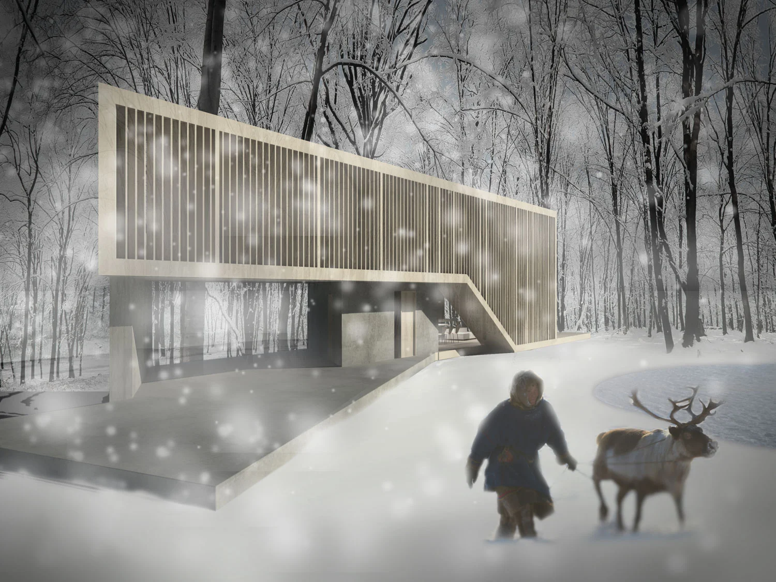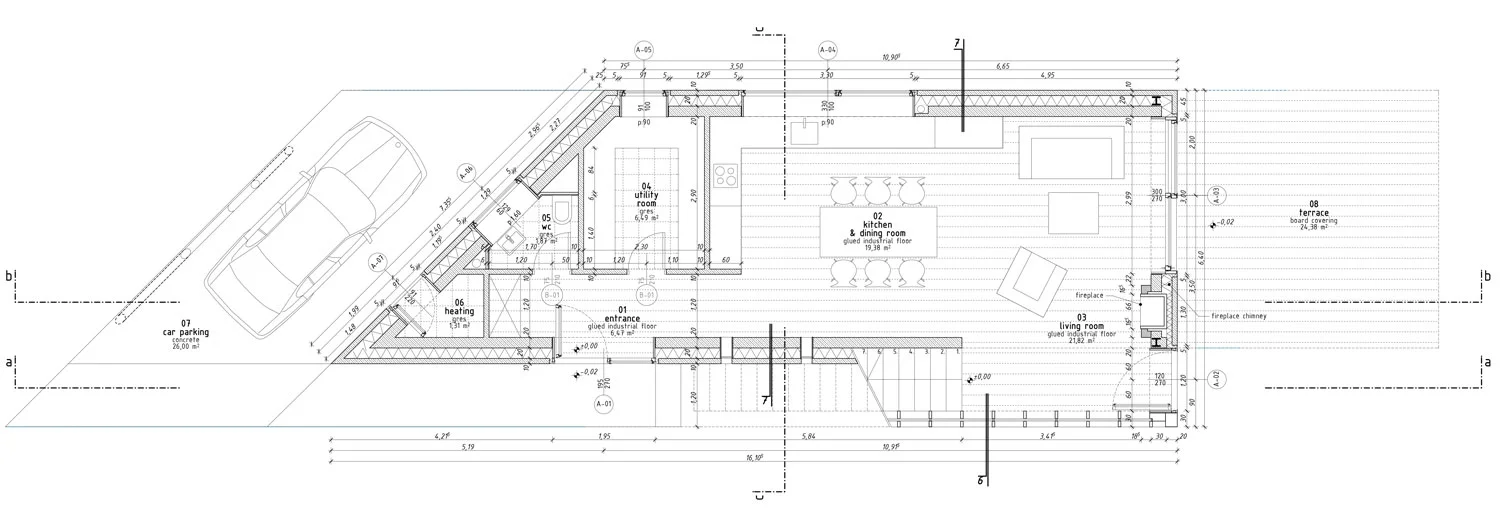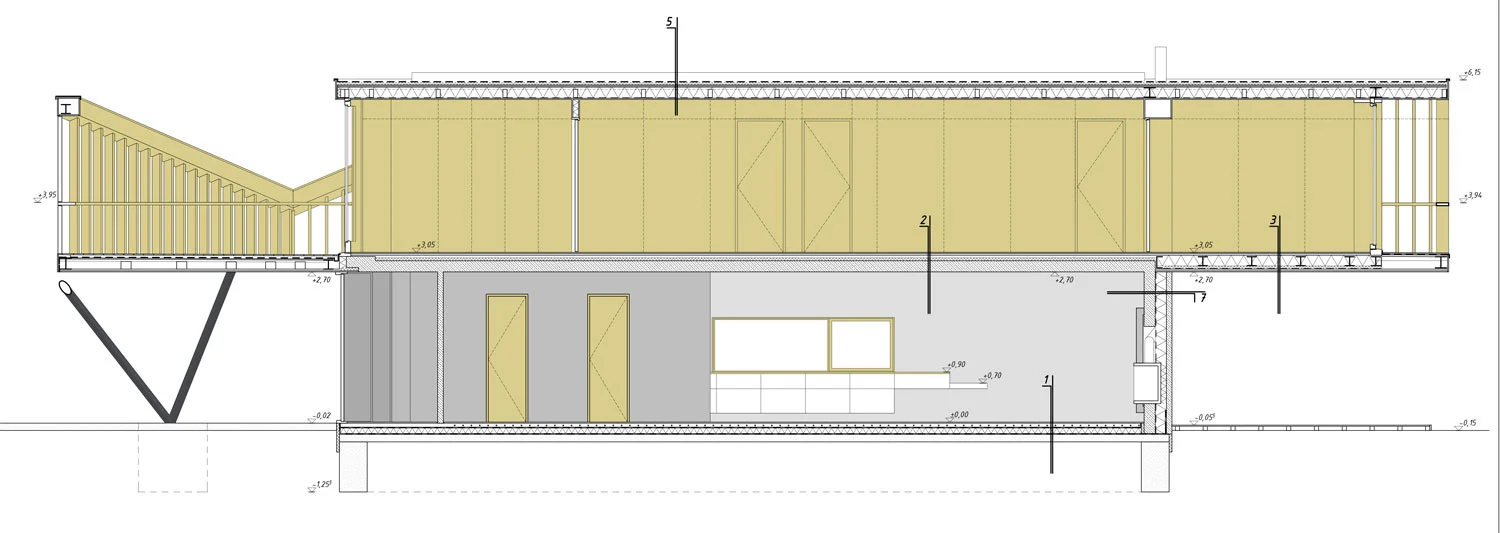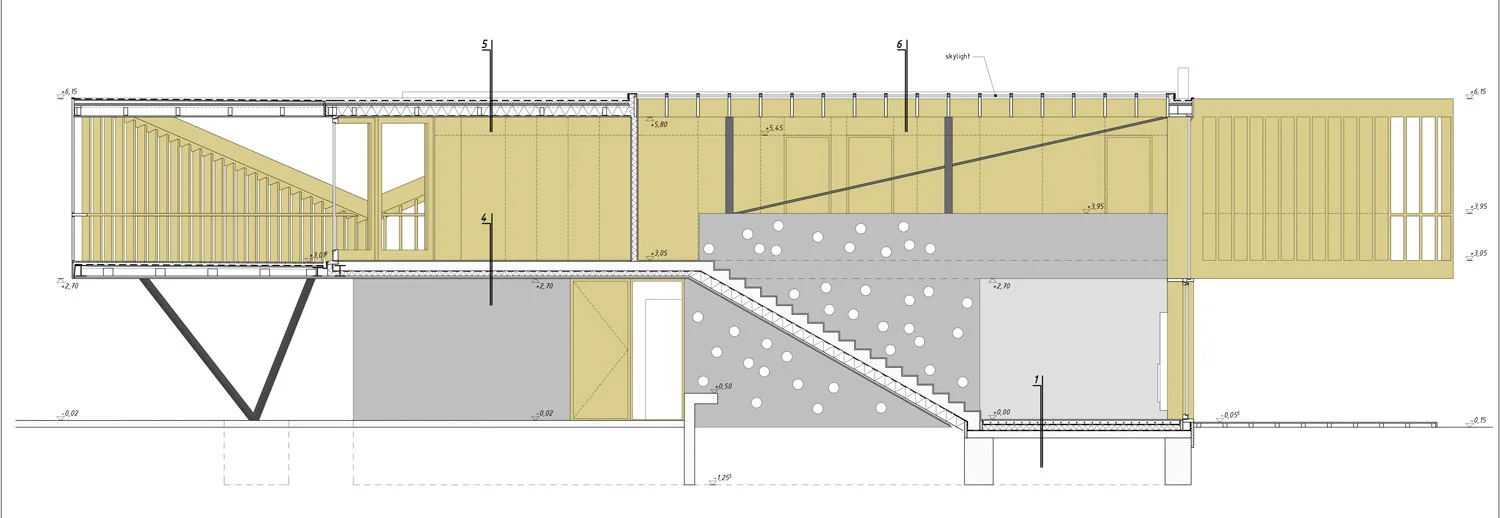The Folk House basic idea is a longitudinally organized house, which is similar to a traditional Hungarian farmhouse, with lower level common spaces, but bedrooms in addition, like in any private home today. The entire ground floor has a solid base, concrete structure, on which the upper level is mounted–a wood and steel structure–almost afloat. This system has a strong core and provides a variety of opportunities to expand in the longitudinal direction.
This is what we call a VW Beetle Duality: ubiquitous yet unique, one can never decide what’s more significant.
The program follows the most generic model of today’s home typical here in Hungary—living room, three bedrooms. The plot is your typical suburban land form, probably very similar to other places in the world. The entrance is on the side of the house and lands in the kitchen-dining-living area. It has an open terrace which is covered by the cantilever of the upper floor. You can reach the 3 bedroom sleeping area/gallery level by the stair case to the side of the house. The upper floor has a large terrace for the children’s bedrooms above an open carport.
An important aspect of the design is sustainability. There are simple solutions incorporated into the design, like the orientation of the house, which provides natural shielding. We try to encourage the usage of local and sustainable materials, as the materials used in the folk architecture of the past were also local materials.
The concrete we use today is produced locally; factories are easily found anywhere in a 50-80 km radius. These factories take up a lot of energy and are responsible for sizable CO2 emissions. However, the concrete is durable and will last for a century. The wood is a traditional local material, although today it usually does not come from the local forest. Wood is one of the most sustainable materials and has no CO2 emissions; it also gives a warmth and friendliness to the structure.
Finally, we designed up-to-date sustainable heating and cooling systems with HVAC heat pump and solar panels to produce the energy and fulfill energy consumption of the house.


