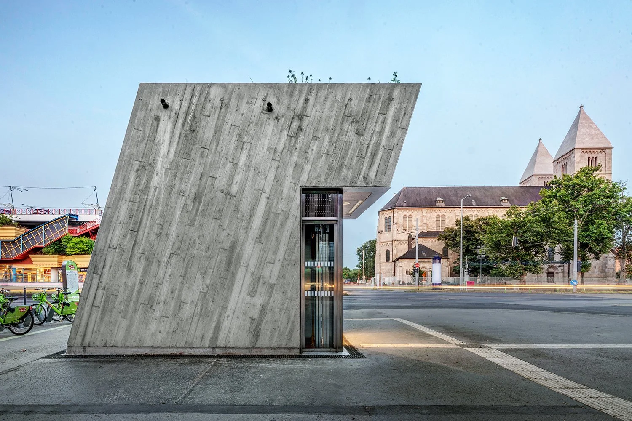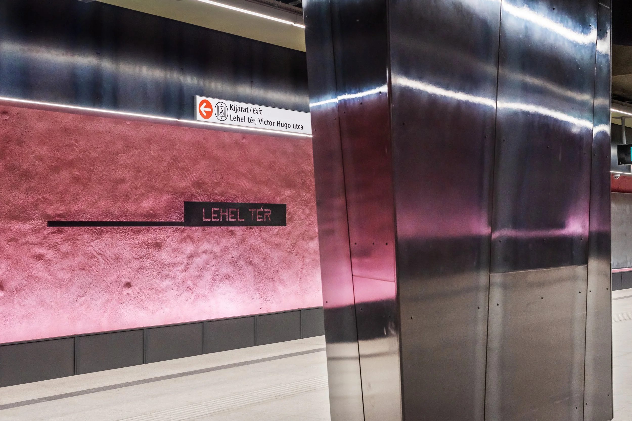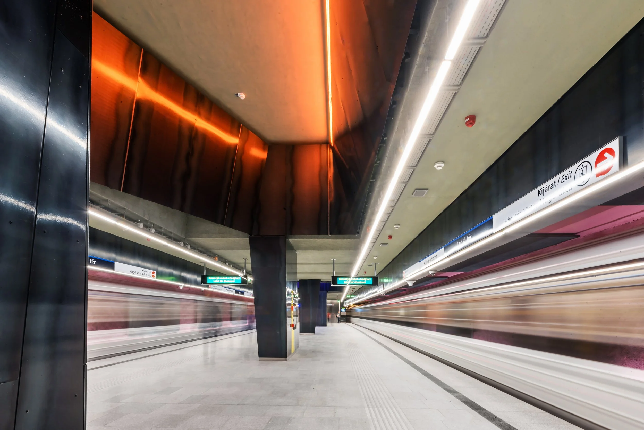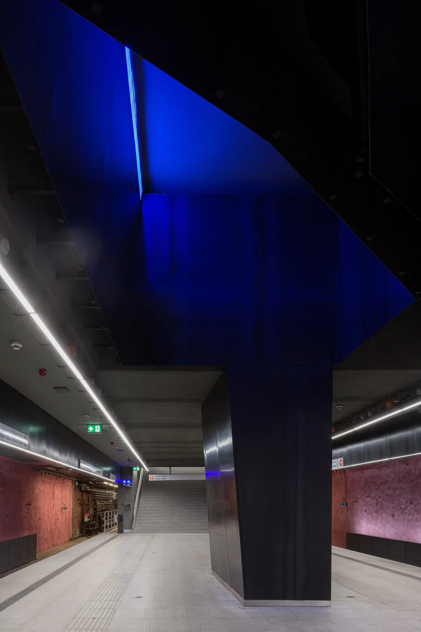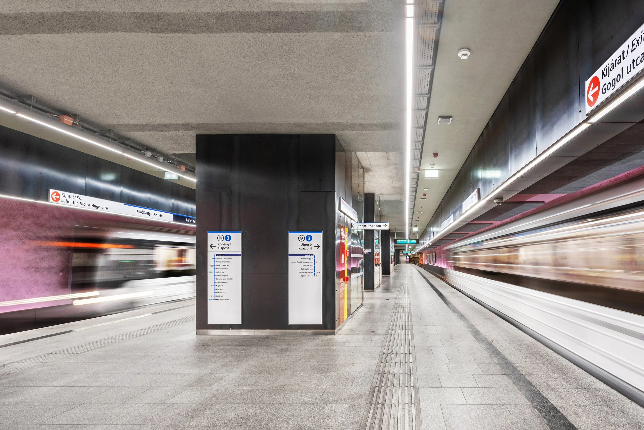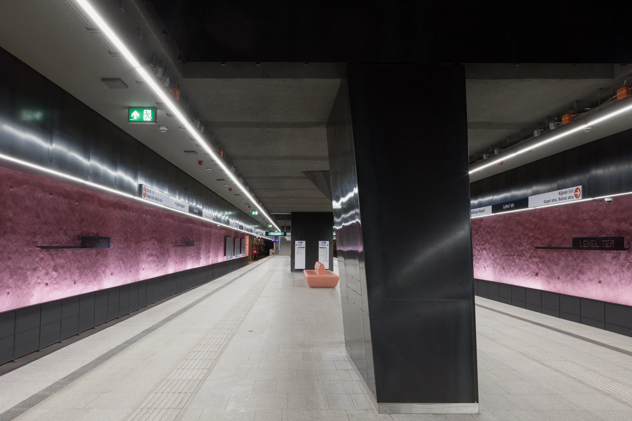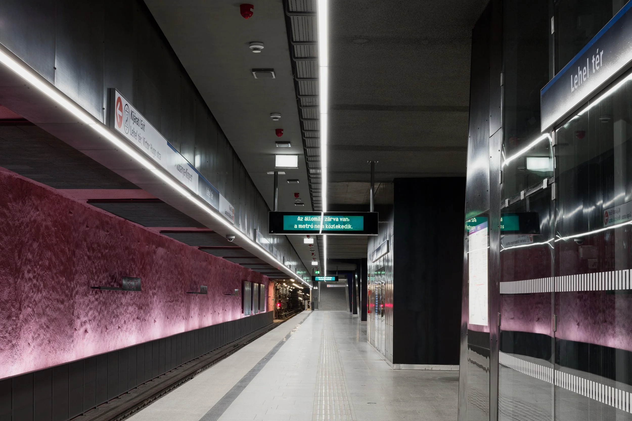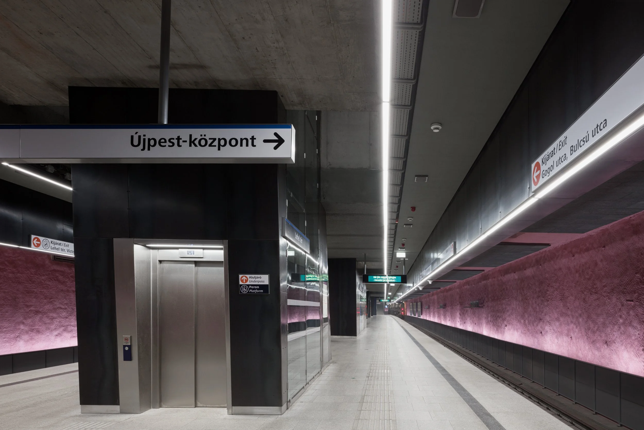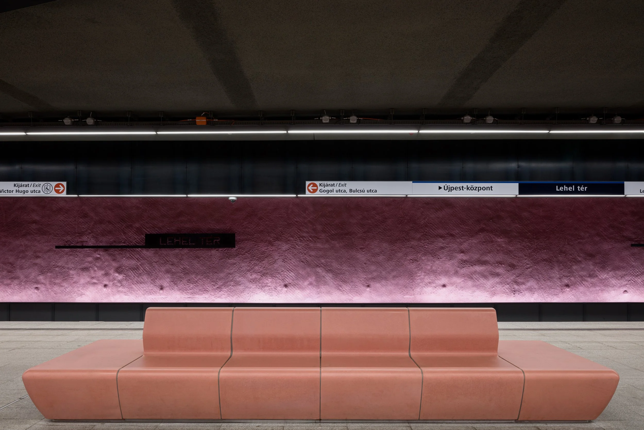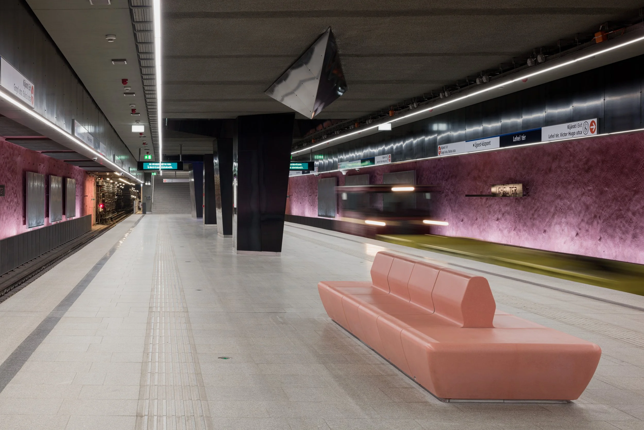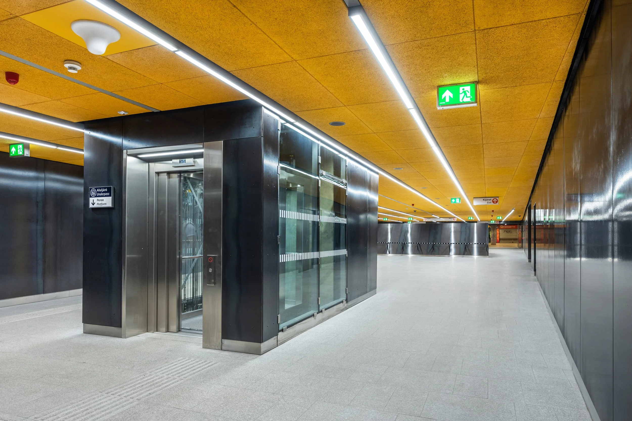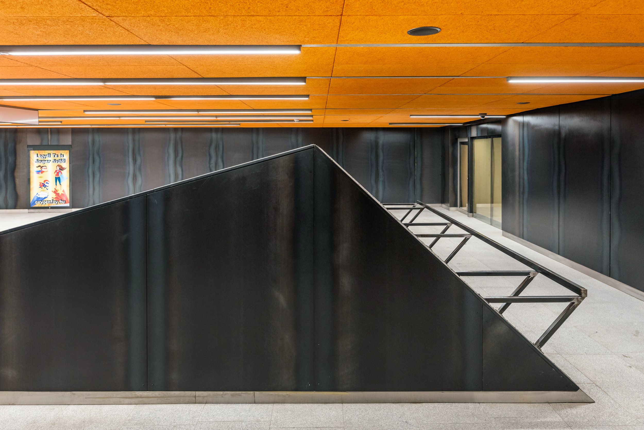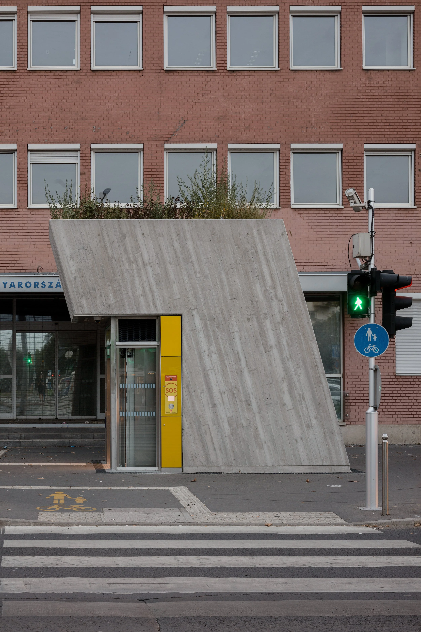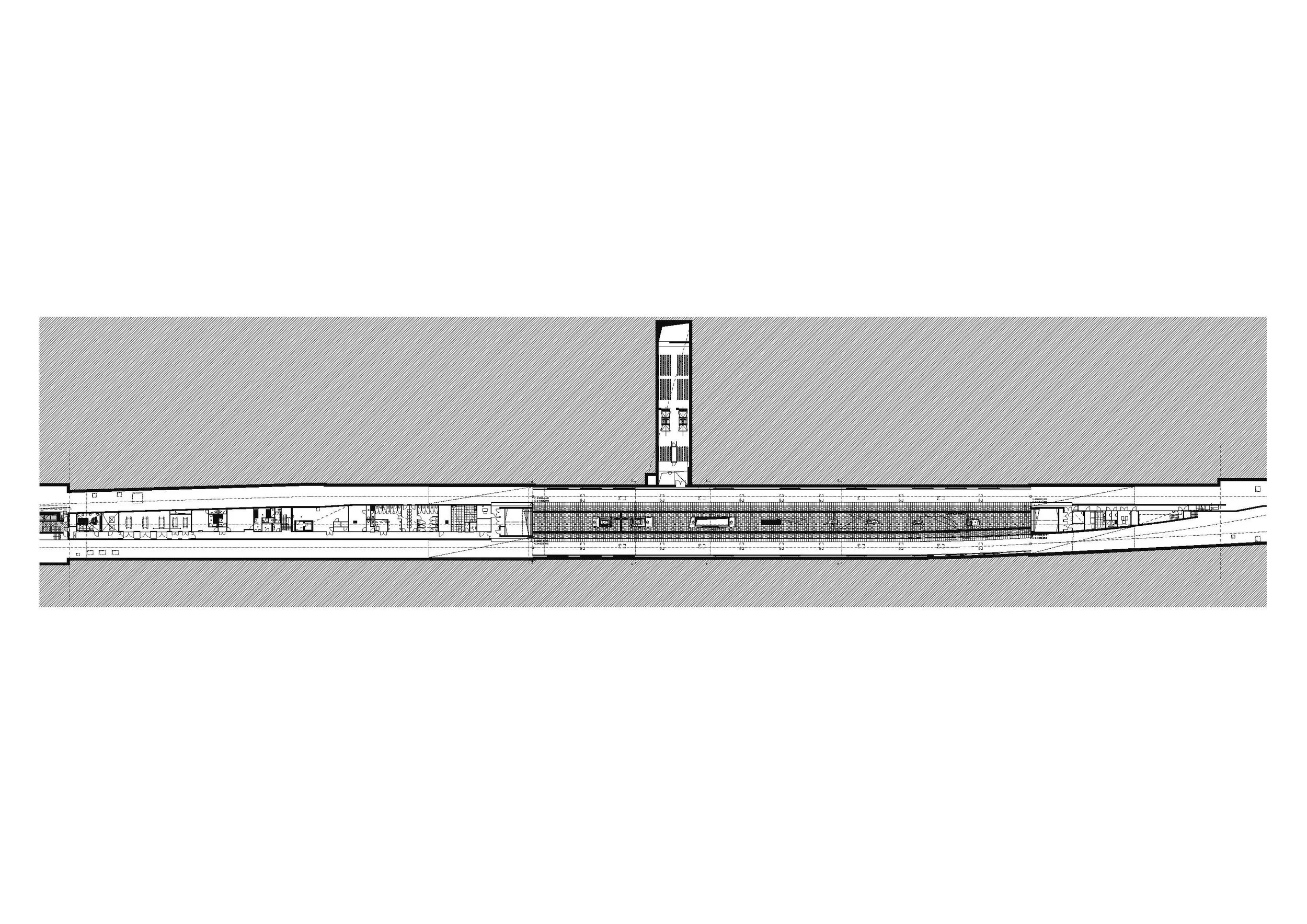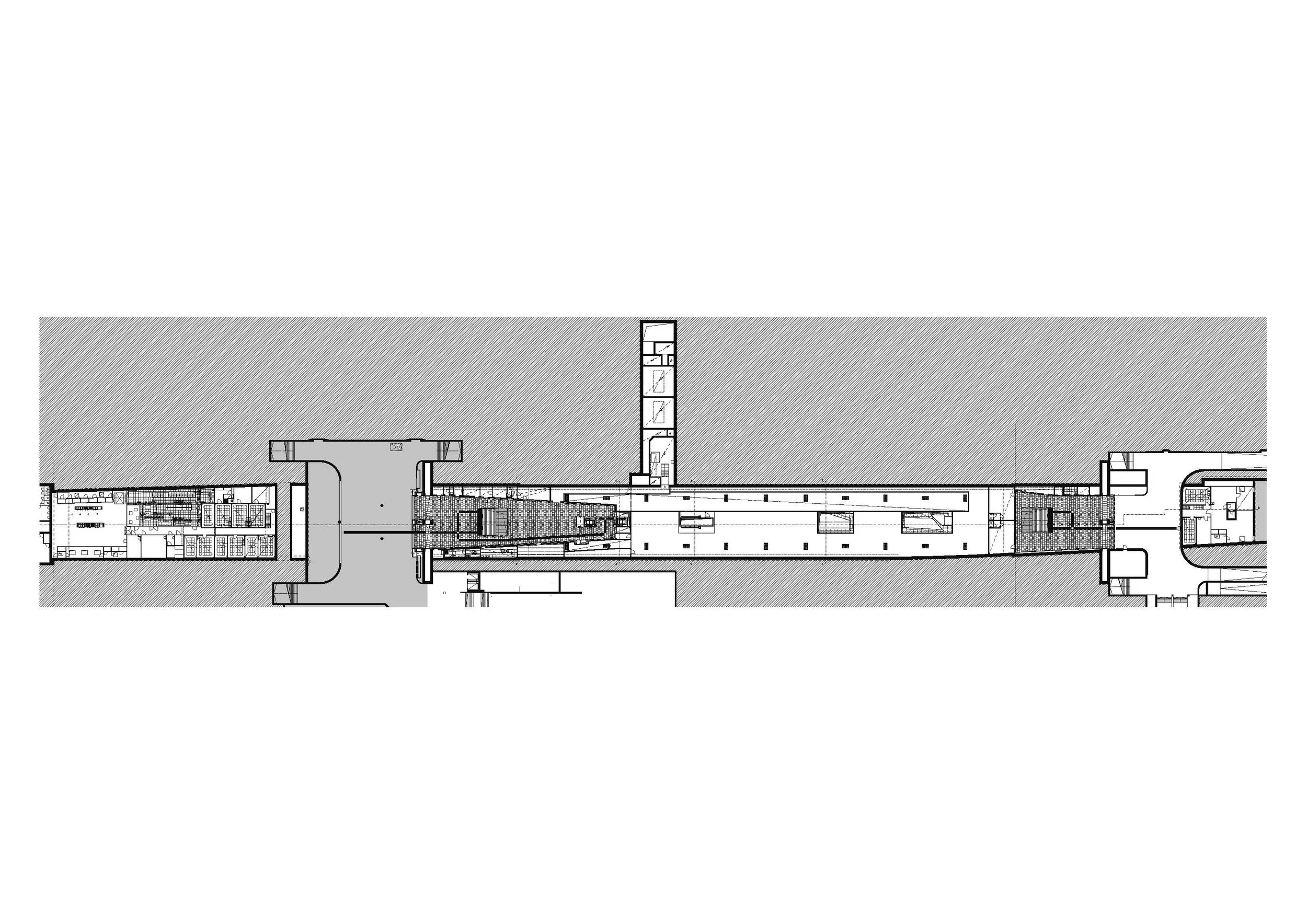M3 Lehel tér állomás rekonstrukció
A hármas metró belsőépítészete a ‘70-es, ‘80-as évek design ikonja volt, úgy, hogy még nem is létezett maga a fogalom. A maga idejében korszerű, poppos, kedélyes, futurisztikus megoldásokat, színeket, formákat, felületeket, berendezési tárgyak világát azóta a permanens retro hullám is a hátára vette. A faltól-falig rekonstrukció műszaki vasfegyelme ezeket a részleteket teljes megsemmisülésre ítéli. Mit lehet tenni?
A visszaépítés már nem opció, nem létezik már a technológia és az akarat sem hozzá. A lebontás folyamatának logikáját követve egy másik út sejlik fel. A lamellás álmennyezeteket, fal és oszlopburkolatokat eltávolítva megmutatkozik a metró igazi arca, az eddig csak alagutakban, üzemi terekben látható igazi szerkezetek, az alagutak, az acél tübingek, az acéllemez szigetelések, a shotcrete, a résfal, a Mannesmann ágyúcső. Ami visszakerül, átértelmez, utal, felerősít.
A Lehel tér állomás, mint testvére a Nagyvárad tér állomás galériás, kétszintes térszerkezetével a vonalon egyedi építészeti megoldás a csöves-alagutas karakterű belvárosi állomások és a külső kéregállomások állomások mellett. Az állomás kéreg-közeli, a peronra az aluljáróból levezető egyszerű egykarú lépcsőn juthatunk le. Az aluljáró szinten, az állomás fejterében galériaszint húzódik, melyre a peronról több lépcsőkaron is feljuthatott az utas. Ezt a nagy utaskapacitású megoldást a távlati tervek indokolták, az új (5-ös) metró itt találkozott volna a hármassal, ez azonban soha nem készült el, ha valamikor meg is épül, a jelenlegi nyomvonaltervek szerint nem érinti majd a Lehel teret. A galéria nagy födémnyílásokkal össze van nyitva a peron légterével. Időközben a galéria nagy részét alacsony igényszintű kereskedelmi funkcióra hasznosították, de a Lehel piac közelsége ennek életképességét jelentősen rontotta. A galéria felett sorolt előfeszített vasbeton hídtartók tartják a Váci utat és intenzív forgalmát, innen már kéregmetróként halad tovább a vonal Újpest felé.
A jelenlegi rekonstrukció fókuszában az alapstruktúra felülvizsgálata, korszerűsítés és az akadálymentesítés áll. A galériaszint átárhatósága az oda felvezető közbenső lépcsők megszűnnek, terei a főszellőző rendszer részei lesznek. A lépcső átnyitásokat építészetileg megtartva, corten nyers, hengerelt felületű acéllemez burkolat “szilánkokkal” újra értelmezve az állomás peronról is érzékelhető térérzete gyakorlatilag megmarad. A szilánkok a peronon is folytatódnak az oszlopok körül, magukba foglalják a berendezési tárgyakat, az utastájékoztatást. A déli második lépcső helyére bekerül két akadálymentesítő felvonó, melyek a peronról az aluljáró szintre érkeznek fel, ahonnan a Victor Hugó utca sarkán készülő új lift viszi fel az utasokat a felszínre. A corten acéllemez burkolat végigvonul a bejáratokig. Az acéllemez anyaga és formái megidézik és kifejezik a földalatti világot. A kemény, nyers anyaghasználat utalás a magyar mondahős Lehelre, illetve az élmunkásokra, akikről az állomás eredeti nevét kapta. A szigorú acéllemez architektúrát kontrasztként élénk színű felületfestések egészítik ki, az aluljáró mennyezetén és a vágánytérben, meleg, barátságos légkört teremtve. A rekonstrukció színkoncepció az M3 metró karakteres színein alapul, újra értelmezve azokat, itt az eredeti zománcozott tálcás fémlemezburkolat egyedi, Németh Adél (eredeti tervező) féle “cserzett bőr” színének mai megidézései, narancs, napsárga és rózsaszín komponensre bontva. A narancs az északi aluljáróban, a sárga a deli aluljáróban, a rózsaszín a vágánytérben, a színek szétosztása a tájékozódást is segíti. A berendezési tárgyak és az információs rendszer, az utastájékoztatás megújul, a peronra az eredeti, karakteres metró-szék finom betonból újra írt változata kerül vissza.
Lehel tér állomás:
Építészet:
sporaarchitects Kft.
Hatvani Ádám, Dékány Tibor, Czigléczki Attila
Munkatársak:
Tóth Máté, Ungerhofer Dániel, Pomázi Dorottya
Építészeti generáltervezés:
PARAGRAM Stúdió Kft.
Csapó Balázs, Germán Tibor, Erő Zoltán (PALATIUM)
Akadálymentesítés:
Szabó Henriett, Babits Bernadett
Padok:
VPI Kft.
Nagy-Mihály Márk, Juhász Rozália, Vajda Szabolcs, Balog Kálmán
UTR:
PARAGRAM Stúdió Kft.
Bukovics Zoltán, Dávid Gábor, Polonyi Viktor, Csapó Balázs, Hartmann Gergely (PALATIUM), Szilágyi Klára (PALATIUM)
Generáltervezés, mérnöki szakágak:
FŐMTERV Zrt.
Kovács László
Pap Zsuzsanna
Fotó:
Danyi Balázs
Metro Three's interior design was a design icon of the '70s and '80s, before the concept itself even existed. The contemporary, poppy, bland, futuristic solutions, colours, shapes, surfaces and furnishings of its time have since been swept away by the permanent retro wave. The technical iron discipline of wall-to-wall reconstruction condemns these details to total destruction. What can be done?
Lehel Square station is one of the stations of the newly reconstructed metro line M3. The original interior design of M3 was a design icon of the '70s and '80s. The reconstruction keeps the original structure in place, while making the station accessible with new elevators and providing a new contemporary look keeping the original design of the line in mind.
Rebuilding is no longer an option, the technology and the will to do so no longer exist. The logic of the demolition process suggests another way. Removing the slatted ceilings, wall and column coverings reveals the true face of the metro, the real structures that until now have only been visible in tunnels and factory spaces: the tunnels, the steel tubing, the steel sheet insulation, the shotcrete, the slotted wall, the Mannesmann cannon barrel. What comes back, reinterprets, alludes, amplifies.
The Lehel Square station, like its sister station Nagyvárad Square, with its galleried, two-storey structure, is a unique architectural solution on the line, alongside the inner-city stations with their tubular-tunnel character and the outer-bark stations. The station is close to the bark and the platform is accessed by a simple single flight of steps leading down from the underpass. At the underpass level, in the station's overhead area, there is a gallery level, to which passengers could ascend several flights of stairs from the platform. This solution with a large passenger capacity was justified by the long-term plans, the new metro line (No 5) would have met the tram line here, but this was never completed, and if it is built, the current track plans indicate that it will not affect Lehel Square. The gallery is open to the platform airspace through large slab openings. In the meantime, much of the gallery has been used for low-demand commercial functions, but its viability has been significantly impaired by its proximity to the Lehel market. Pre-stressed reinforced concrete bridge girders above the gallery support the Váci utca and its intensive traffic, from where the line continues as a bark girder towards Újpest.
The current reconstruction focuses on the revision of the basic structure, modernisation and accessibility. The gallery level will be made accessible through the removal of intermediate stairs leading up to it, and its spaces will become part of the main ventilation system. The stairway openings will be architecturally retained, reinterpreted with Corten raw, rolled surface steel plate cladding 'splinters' to create a virtually uninterrupted sense of space, which will be perceived from the station platform. The splinters continue on the platform around the columns, incorporating fixtures, fittings and passenger information. The second staircase to the south will be replaced by two access lifts, which will take passengers from the platform to the subway level, from where a new lift, under construction on the corner of Victor Hugó Street, will take them to the surface. The corten steel sheet cladding will run all the way to the entrances. The material and shapes of the steel plate evoke and express the underground world. The use of hard, raw materials is a reference to the Hungarian protagonist Lehel and the "élmunkások" (top workers of the Rákosi era) for whom the station is originally named. The austere steel plate architecture is contrasted by brightly coloured surface paintings on the ceilings of the underpass and the track area, creating a warm and welcoming atmosphere. The colour concept of the reconstruction is based on the characteristic colours of the M3 metro, reinterpreted here in a unique evocation of the original enamelled tray metal cladding, in the "tanned leather" colour of Adél Németh (original designer), broken down into orange, sunny yellow and pink components. The orange in the north underpass, the yellow in the south underpass and the pink in the track area, the distribution of colours also helps orientation. The furnishings and the information system, the passenger information system, will be renewed, the platform will be rewritten in fine concrete with the original, characteristic metro chair.


